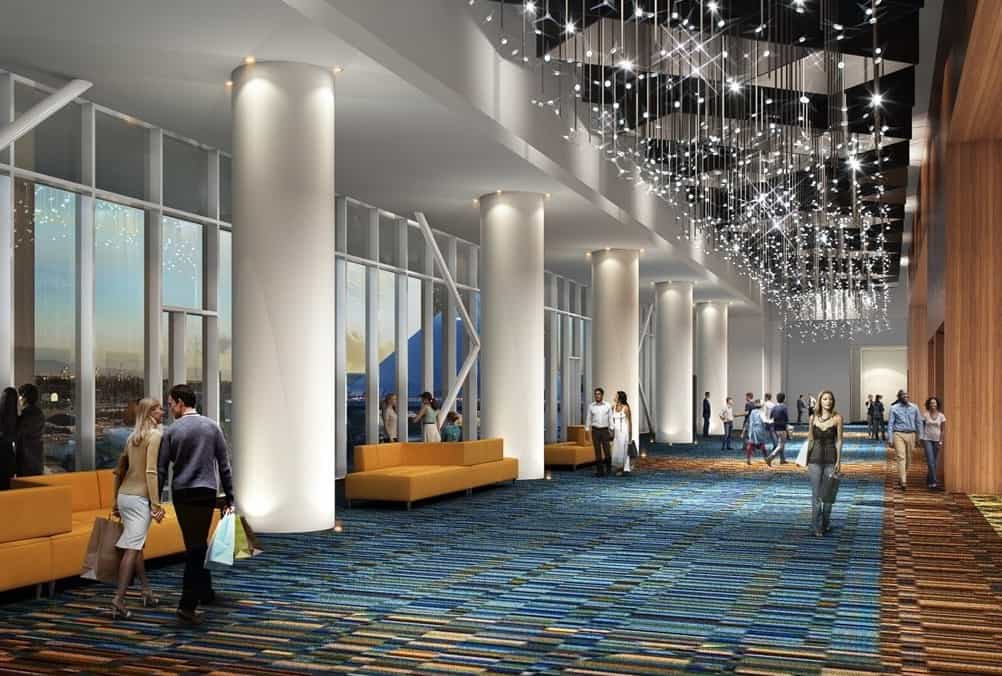
Memphis, Tenn., is known for its blues, soul and rock ‘n’ roll music—and soon enough, it’ll also be known for its convention center.
On Jan. 17, a formal kickoff for construction on a major overhaul of almost every inch of the Memphis Convention Center’s interior and exterior was held. The almost $200 million project’s key goal? To visually connect the facility’s meeting space to the Mississippi River and city skyline via floor-to-ceiling windows on every level, glass-enclosed concourses, outdoor terraces and prefunction space touting views.
The biggest meeting space will be the column-free, 118,000-sf main exhibit hall with a new exterior concourse and prefunction space in addition to a 67,500-sf ballroom and 28,000-sf ballroom. It will also feature 46 breakout rooms and additional loading docks for easier load in and out. Other highlights include public art and digital wayfinding for attendees.
The other key element of the project includes the convention center’s updated and enclosed access via a new sky bridge to the 600-room Sheraton Memphis Downtown Hotel to the north. Meeting planners and their attendees will appreciate its close proximity to restaurants, shops and entertainment via the city’s popular trolley line.
The project is scheduled for completion in fall 2020. As a result of the new convention center underway, the city is also undergoing new hotel development, with 13 hotels under construction or in planning the planning phase, which will add about 2,000 new hotel rooms to the downtown central business district.










