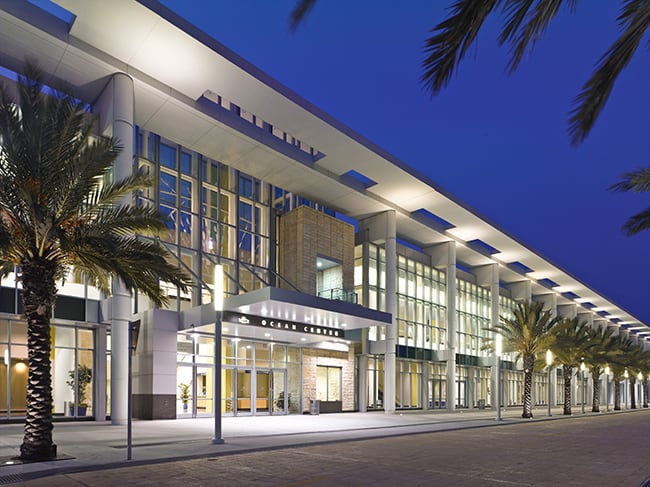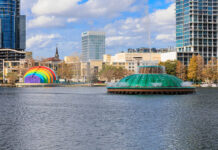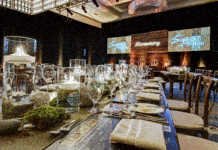
Prevue spoke with Angela Daniels, director of sales, marketing and event services, about what makes Ocean Center Convention Center unique, from its beach-inspired decor to its location just 400 feet from the water.
Prevue: Tell us about the Ocean Center’s design and special features.
Angela Daniels: The Ocean Center Convention Center is the area’s convention, entertainment and sports complex. It’s a world-class venue designed to meet the exacting needs of today’s meeting planner. The ECHO gallery features spectacular works by leading artists. Its décor is inspired by the beach and marine life with a full spectrum of color, sleek metallic accents and stately doors crafted of exquisite curly maple. The reception areas—with sweeping balconies—lead to unlimited meeting room designs, perfect for creative themes. Award-winning catering brings the highest quality and refreshing creativity to every food and beverage offering, from a simple coffee break to a formal banquet. And its attentive staff anticipates your every need.
Where is the convention center located?
The Ocean Center location is unbeatable. It’s just 400 feet from the Atlantic Ocean, and in the core area of Daytona Beach with hotels, shopping, restaurants and entertainment all within walking distance. Located at the crossroads of Central Florida, U.S. Interstate 4 and 95 offer easy access and the area is served by the Daytona International Airport which is only minutes away. The Ocean Center Convention Center is only 60 minutes from Orlando International Airport and 30 minutes from Orlando/Sanford International Airport.
Can you describe the expanded meeting space?
Features in the newly expanded center include over 200,000 sf of flexible meeting space. The space includes an exhibit hall, arena, ballroom and over 32 spacious meeting rooms. The arena covers 42,000 sf and can accommodate 240 10’x 10’ exhibits and can seat 9,300. It has 45-ft ceilings and a drive-in door measuring 13’.5” by 14’. The exhibit hall is 94,695 sf with six loading docks and can accommodate 504 10’x 10’ exhibits. The ballroom is 11,715 sf and can accommodate 60 10’x10’ exhibits and 840 banquet-style. Meeting rooms cover 32,000 sf and offer 32 breakout rooms, an executive boardroom and a VIP suite, all with easy sound and lighting controls. There are also dramatic pre-event areas.










